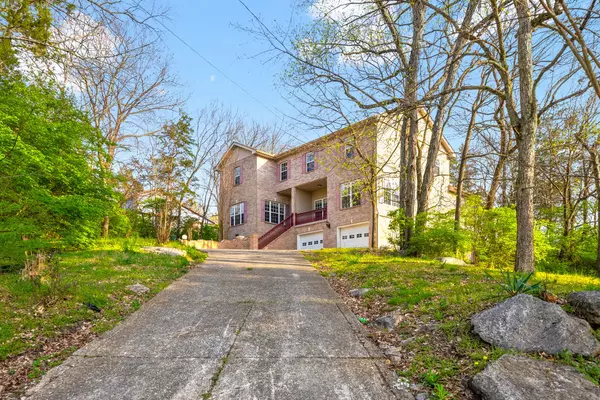For more information regarding the value of a property, please contact us for a free consultation.
1041 Flintlock Ct Nashville, TN 37217
Want to know what your home might be worth? Contact us for a FREE valuation!

Our team is ready to help you sell your home for the highest possible price ASAP
Key Details
Sold Price $400,000
Property Type Single Family Home
Sub Type Single Family Residence
Listing Status Sold
Purchase Type For Sale
Square Footage 3,651 sqft
Price per Sqft $109
Subdivision Nashboro Village Tracts 8-9-10
MLS Listing ID 2810766
Sold Date 08/27/25
Bedrooms 5
Full Baths 2
Half Baths 1
HOA Fees $42/ann
HOA Y/N Yes
Year Built 1999
Annual Tax Amount $3,274
Lot Size 0.590 Acres
Acres 0.59
Lot Dimensions 39 X 167
Property Sub-Type Single Family Residence
Property Description
Attention Investors !!! Wonderful 5 Bedroom Contemporary home with tons of space, high ceilings, hardwood floors, tile in all the wet areas of the home, and new carpet in 2 bedrooms upstairs. This home is perfect for entertaining, partial finished basement, over a half acre lot in Nashville, home offers tons of potential great for someone looking to renovate. Home needs full renovation.Sold As-is
Location
State TN
County Davidson County
Rooms
Main Level Bedrooms 1
Interior
Interior Features Air Filter, Ceiling Fan(s), High Ceilings, Smart Camera(s)/Recording
Heating Central
Cooling Central Air
Flooring Carpet, Wood, Tile
Fireplaces Number 1
Fireplace Y
Appliance None
Exterior
Exterior Feature Smart Camera(s)/Recording
Garage Spaces 2.0
Utilities Available Water Available
Amenities Available Clubhouse, Golf Course, Pool, Trail(s)
View Y/N false
Roof Type Shingle
Private Pool false
Building
Lot Description Hilly
Story 2
Sewer Public Sewer
Water Public
Structure Type Brick
New Construction false
Schools
Elementary Schools Lakeview Elementary School
Middle Schools Cameron College Preparatory
High Schools Antioch High School
Others
HOA Fee Include Recreation Facilities,Trash
Senior Community false
Special Listing Condition Standard
Read Less

© 2025 Listings courtesy of RealTrac as distributed by MLS GRID. All Rights Reserved.



