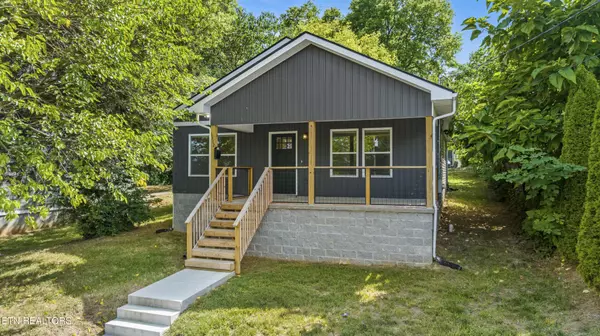For more information regarding the value of a property, please contact us for a free consultation.
1312 Callaway St Knoxville, TN 37921
Want to know what your home might be worth? Contact us for a FREE valuation!

Our team is ready to help you sell your home for the highest possible price ASAP
Key Details
Sold Price $290,000
Property Type Single Family Home
Sub Type Single Family Residence
Listing Status Sold
Purchase Type For Sale
Square Footage 1,245 sqft
Price per Sqft $232
Subdivision Deaderick
MLS Listing ID 2973927
Sold Date 08/08/25
Bedrooms 3
Full Baths 2
Year Built 2024
Annual Tax Amount $762
Lot Size 7,405 Sqft
Acres 0.17
Lot Dimensions 50 X 145
Property Sub-Type Single Family Residence
Property Description
Modern One Year Old Home Just Minutes from Downtown!
Welcome to 1312 Callaway Street, a beautifully designed 2024-built ranch-style home offering the perfect blend of style, convenience, and functionality—all just a short drive from the heart of Downtown Knoxville and UT's campus.
This one-level home features sleek, modern black siding that makes a bold first impression, complemented by a covered front porch perfect for relaxing or entertaining. Step inside to find durable and stylish luxury vinyl plank flooring throughout the open-concept layout.
The bright and functional kitchen is equipped with white shaker cabinets, granite countertops, and plenty of workspace for cooking and entertaining. Natural light flows throughout, giving the space a fresh, modern feel.
Enjoy plenty of parking, with street parking in the front and private rear parking accessible via the alleyway—ideal for guests or multiple vehicles.
Whether you're a first-time buyer, investor, or someone looking to be close to downtown without sacrificing space or comfort, this home checks all the boxes.
Location
State TN
County Knox County
Rooms
Main Level Bedrooms 3
Interior
Interior Features Walk-In Closet(s), Pantry, Ceiling Fan(s)
Heating Central, Electric
Cooling Central Air, Ceiling Fan(s)
Flooring Vinyl
Fireplace Y
Appliance Dishwasher, Disposal, Microwave, Range, Oven
Exterior
Utilities Available Electricity Available, Water Available
View Y/N true
View City
Private Pool false
Building
Lot Description Other
Story 1
Sewer Public Sewer
Water Public
Structure Type Frame,Vinyl Siding,Other
New Construction false
Schools
Elementary Schools Maynard Elementary
Middle Schools Bearden Middle School
High Schools Fulton High School
Others
Senior Community false
Special Listing Condition Standard
Read Less

© 2025 Listings courtesy of RealTrac as distributed by MLS GRID. All Rights Reserved.



