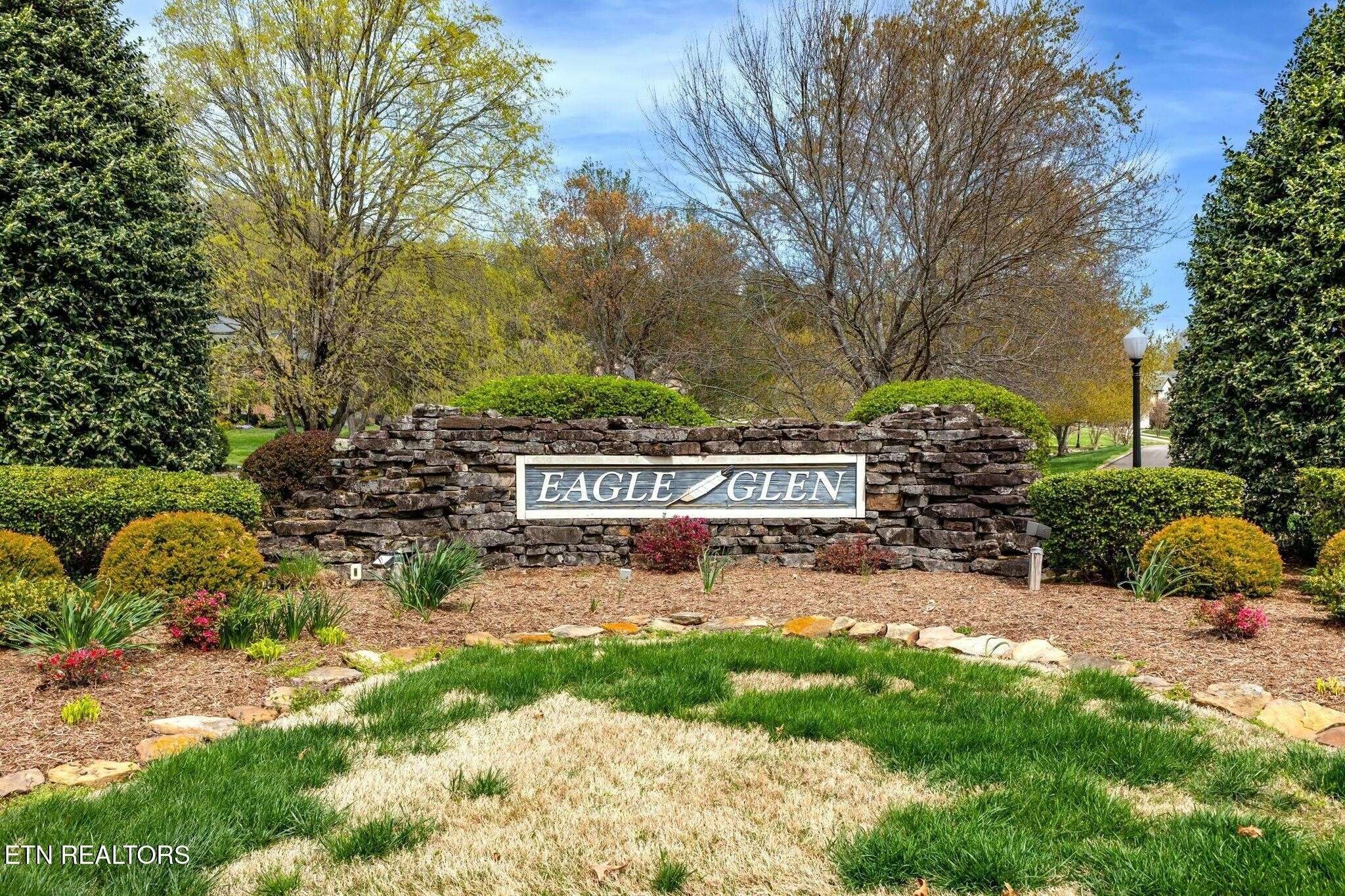For more information regarding the value of a property, please contact us for a free consultation.
1204 Osprey Lane Knoxville, TN 37922
Want to know what your home might be worth? Contact us for a FREE valuation!

Our team is ready to help you sell your home for the highest possible price ASAP
Key Details
Sold Price $786,000
Property Type Single Family Home
Sub Type Single Family Residence
Listing Status Sold
Purchase Type For Sale
Square Footage 3,173 sqft
Price per Sqft $247
Subdivision Eagle Glen Unit 2
MLS Listing ID 2897762
Sold Date 05/15/25
Bedrooms 4
Full Baths 3
HOA Y/N No
Year Built 1989
Annual Tax Amount $1,684
Lot Size 0.950 Acres
Acres 0.95
Lot Dimensions 92.96 X 155.16 X IRR
Property Sub-Type Single Family Residence
Property Description
Eagle Glen!! One of W. Knoxville's most sought after neightborhoods - and for good reason! Great schools, next door to Loudon Lake and Concord Marina, amazing parks, golf and tennis, ball field and hiking trails, even less than 10 min. to your morning workout at an upscale YMCA. Location is a 10! This home offers a .95 ac. lot at the end of a cul-de-sac and is perfect for outdoor lovers. The all brick house has 4 BR's, 3 full baths and has been updated extensively in the past 5 years by the current owners. Cooks will love the amazing new kitchen with its huge island, gas stove, wine fridge and abundant cabinetry. This home also has much to offer for those needing a home office or garage workshop. You won't believe the oversized main level game room that opens to a screened porch and the beautiful back yard. There is so much to see and love about this wonderful house!
Location
State TN
County Knox County
Interior
Interior Features Walk-In Closet(s), Pantry, Ceiling Fan(s)
Heating Central, Electric
Cooling Central Air, Ceiling Fan(s)
Flooring Wood, Tile
Fireplaces Number 1
Fireplace Y
Appliance Dishwasher, Disposal, Microwave, Oven
Exterior
Garage Spaces 2.0
Utilities Available Water Available
View Y/N false
Private Pool false
Building
Lot Description Cul-De-Sac, Private, Wooded, Other, Level, Rolling Slope
Story 2
Sewer Public Sewer
Water Public
Structure Type Other,Brick
New Construction false
Schools
Elementary Schools Northshore Elementary School
Middle Schools West Valley Middle School
High Schools Bearden High School
Others
Senior Community false
Read Less

© 2025 Listings courtesy of RealTrac as distributed by MLS GRID. All Rights Reserved.



