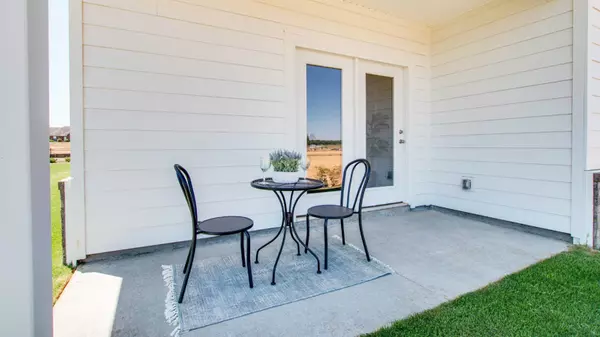6565 Japonica Lane White House, TN 37188
Open House
Sun Sep 07, 12:00pm - 5:00pm
Mon Sep 08, 10:00am - 5:00pm
Thu Sep 11, 10:00am - 5:00pm
Fri Sep 12, 10:00am - 5:00pm
Sat Sep 13, 10:00am - 5:00pm
UPDATED:
Key Details
Property Type Single Family Home
Sub Type Single Family Residence
Listing Status Active
Purchase Type For Sale
Square Footage 1,459 sqft
Price per Sqft $239
Subdivision Legacy Farms
MLS Listing ID 2986094
Bedrooms 3
Full Baths 2
HOA Fees $155/mo
HOA Y/N Yes
Year Built 2025
Property Sub-Type Single Family Residence
Property Description
Step into the welcoming foyer and into a bright, open living area that flows effortlessly into the kitchen and dining space. The kitchen features stainless steel appliances, a large pantry, and plenty of counter space, ideal for cooking and entertaining. The adjacent dining area is great for casual meals or special occasions.
The living space extends to a patio, creating a perfect spot for outdoor relaxation. The private primary suite includes a walk-in closet and a sleek ensuite bathroom with a walk-in shower. Two additional bedrooms share a full bath and offer flexibility for guests, family, or a home office.
Other highlights include a dedicated laundry room and a 2-car garage with ample storage. Designed with comfort and function in mind, the Astor offers modern features and a thoughtful layout in a community you'll love.
Make the Astor your next home in Legacy Farms. Contact us today to schedule your tour!
Location
State TN
County Robertson County
Rooms
Main Level Bedrooms 3
Interior
Interior Features Air Filter, Smart Camera(s)/Recording, Smart Light(s), Smart Thermostat, Walk-In Closet(s), Entrance Foyer
Heating Natural Gas
Cooling Central Air
Flooring Laminate, Tile, Vinyl
Fireplace N
Appliance Dishwasher, Disposal, Microwave, Gas Oven, Gas Range
Exterior
Exterior Feature Smart Camera(s)/Recording, Smart Light(s), Smart Lock(s)
Garage Spaces 2.0
Utilities Available Natural Gas Available, Water Available
Amenities Available Clubhouse, Fitness Center, Pool, Underground Utilities, Trail(s)
View Y/N false
Roof Type Shingle
Private Pool false
Building
Lot Description Level
Story 1
Sewer Public Sewer
Water Public
Structure Type Fiber Cement,Brick
New Construction true
Schools
Elementary Schools Robert F. Woodall Elementary
Middle Schools White House Heritage High School
High Schools White House Heritage High School
Others
HOA Fee Include Maintenance Structure,Maintenance Grounds,Recreation Facilities
Senior Community false
Special Listing Condition Standard




